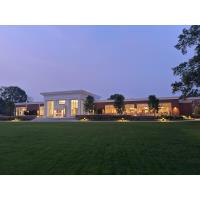Kingswood Oxford Unveils New Community Commons
For immediate release
September 2, 2025
Media contact
Jackie Pisani
Director of Marketing & Communications
pisani.j@kingswoodoxford.org
860-233-9631
Kingswood Oxford School To Celebrate Ribbon Cutting of New Community Commons
West Hartford, Conn. Sept. 2— Kingswood Oxford School will mark the official opening of its new Community Commons, a vibrant, modern hub designed to foster connection, collaboration, and community for generations of students to come. Although the building has been in use for the start of the school year, the official ribbon cutting is slated for Thursday, September 11, at 5:30 p.m.Construction on the building began in spring 2024, and the Commons opened its doors in August just in time for the new school year. Rising on the footprint of the school’s former library and dining hall, the Commons is the heart of campus, blending seamlessly with the aesthetics of the campus that features its iconic brick Aluni Hall and its modern Chase•Tallwood Math and Science Center.
At the school’s Convocation ceremony, Todd Andrews ’91, lead architect and principal of Centerbrook Architects, who designed the space, reflected on how his KO education inspired his career path. From early drafting classes to the legendary egg drop challenge in physics, Andrews noted that the “foundation of the new Commons was actually laid in the 1990s.”
The Commons fulfills a vision outlined in KO’s 2019 strategic plan and stands as a testament to the generosity of donors, the guidance of board members Mary Martin and Megan Oulette, and the dedication of countless volunteers who lent their time and energy. “Like all things KO, this was a community effort—and the reason why we love this place so deeply,” said Head of School Tom Dillow.
Highlights of the Community Commons
- Martin/Amell Family Atrium – A soaring, light-filled entryway where students gather to connect, collaborate, or recharge.
- Paley Family & Cipriano Family Patios – Outdoor spaces for studying, socializing, or simply enjoying campus views.
- Diaz Meaike Family Student Lounge – A vibrant, circular lounge featuring cozy seating beneath a bold wyvern ceiling, with easy access to both library and dining hall.
- Dining Hall & Servery – A sunlit, modern space designed for shared meals, complete with upgraded service areas for fresh food favorites.
- Library Hearthside – A warm, welcoming nook featuring an innovative vapor-fireplace, shelves of treasured books, and campus history.
- Nancy C. Solomon Library Office – A newly designed workspace for KO’s longtime librarian, whose insights shaped the reimagined library.
- Presentation Space – A flexible, high-tech venue for assemblies, speakers, and club meetings with seating for 100+.
- Collaborative & Study Rooms – Tailored spaces for every style of study, from quiet reflection to energetic group projects.
Kingswood Oxford is the premier co-ed independent college preparatory day school for grades 6-12. It serves 515 students from over 62 towns in Connecticut, western Massachusetts, China, and South Korea. A KO education fosters ethical leaders, innovative problem solvers, and confident communicators.
-
Jackie Pisani
- September 03, 2025
- Send Email

